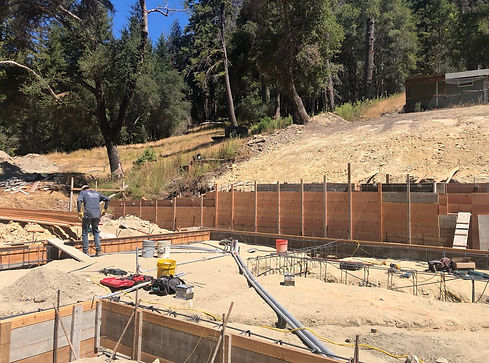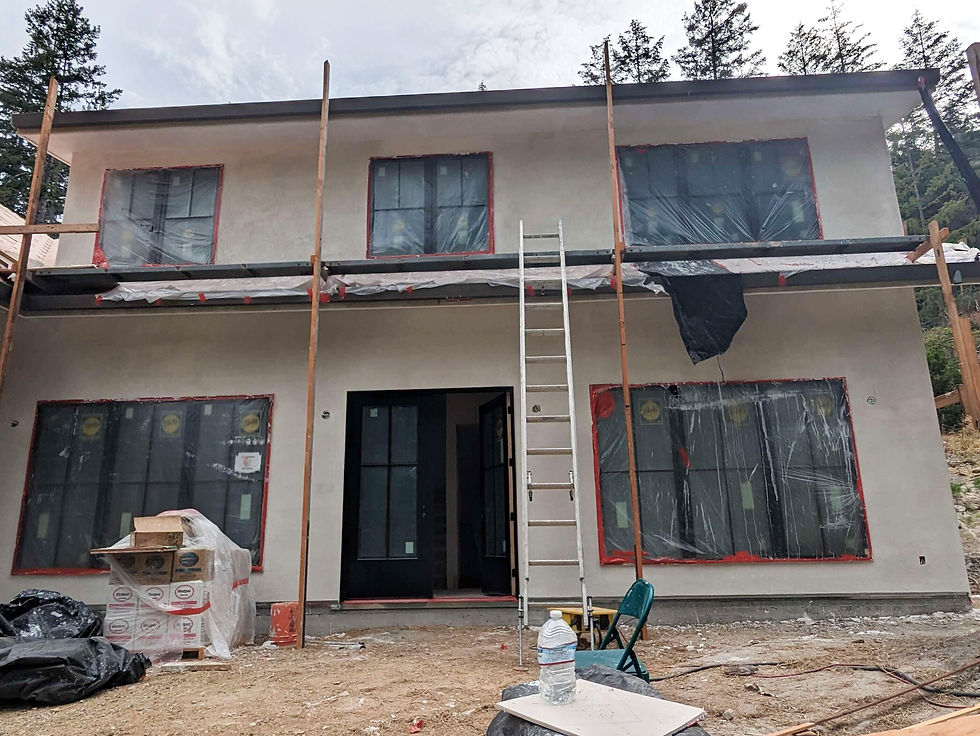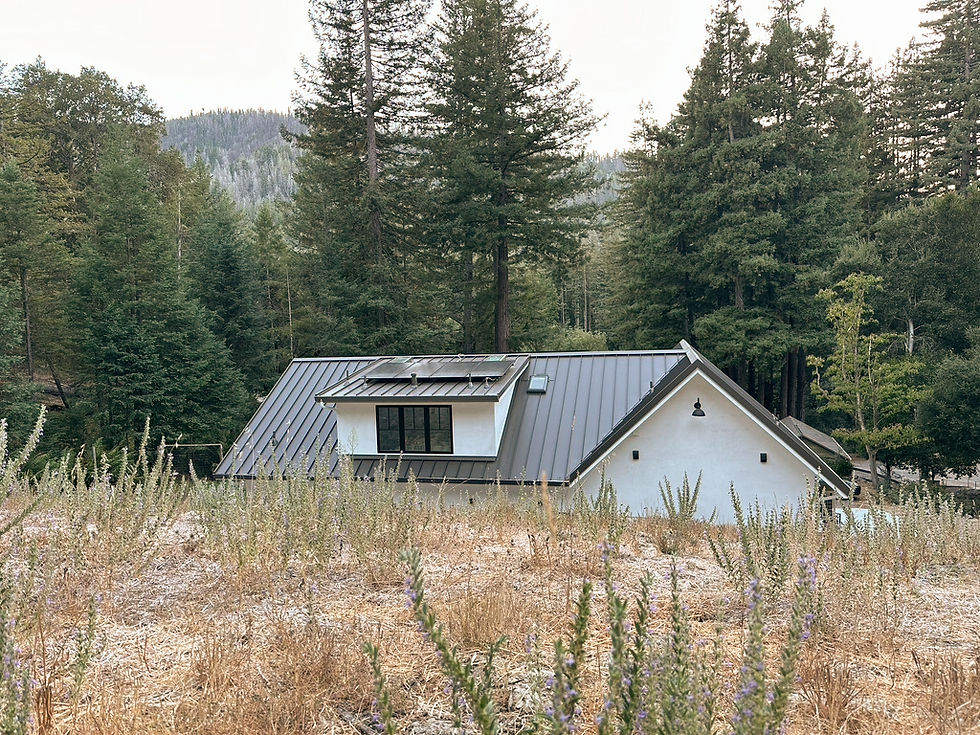
Martin Residence
Location: Boulder Creek, CA
Project Type: New Construction Residence
Role: Design Team
Designed in the office of Boa Constructor/Modern Refuge

The Martin Residence was designed for a hands-on, resilient couple with a deep connection to their land, their farm animals, and their soon-to-be grown children. After tragically losing their home in a California wildfire, they came to us to help reimagine and rebuild on the same cherished spot. Passionate and proactive, they were deeply involved in the design process—even taking part in the construction of their new home.


We designed a natural strawbale home, with thick, highly insulative walls that provide fire resistance, pest deterrence, and year-round comfort. More than just a protective shell, the home is a warm and grounding space, offering both security and serenity. At its heart, the kitchen and dining area are positioned around a beautiful bay window, framing breathtaking views of the Boulder Creek mountains. The living room opens onto a west-facing patio, perfectly placed for soaking in spectacular sunsets.


This is what remained of their old home that was burned in the wildfire. We began the design process to reimagine their new home on the same site. Meeting on-site with physical drawings is the best way to collaborate with clients, helping us understand the land and how the home will sit on it. This approach helps us to create a space that’s situated and in harmony with its surroundings.


Once we landed on a design, the build team got to work on the foundation and the framing. In straw bale construction, the roof and framing is constructed first then the straw bale walls are filled in underneath.



A truth window is commonly installed in straw bale construction, showing a behind-the-scenes vignette of the straw bales that make up the walls.



Weather Resistant Barrier (WRB) and black building paper are installed where necessary, then metal lath goes over top, ready to receive the first coat of natural plaster.



Several layers of natural plasters coat the straw bales. This plaster has a lime base mixed with earthen clay.

A specialized paint and sealer are the final coats that go onto the straw bale walls, allowing the texture of the nature plaster to subtly come through.



This home has become more than just a place to live—it’s a space for renewal, resilience, and reconnection. It has given them the foundation to rebuild not just a house, but a sense of hope, belonging, and a future on the land they love.